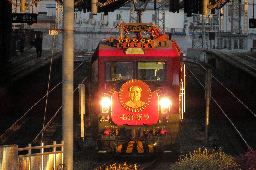I cut out the libshit in the article:
Created by architects Dongwoo Yim and Calvin Chua, “Pyongyang Sallim” is a replica of a North Korean apartment. On exhibit at the Dongdaemun Design Plaza as part of the Seoul Biennale until November 5, it allows event attendees to experience for themselves what it might be like to live north of the DMZ.
“The model house platform is commonly used in South Korea to pre-sell apartments even before construction ever starts. Essentially, it provides a model of something that doesn’t exist,” Yim explained. “For many South Koreans, the North Korean living space is a complete mystery, thus it does not exist in their minds. So, we thought it would be interesting to present audiences with a model house of the most private space in the most secluded city in the world.”
. . .
Those that live in ultra-modern South Korea, which has enjoyed the luxuries that come along with being one of the world’s leading economies, often feel that North Korea is stuck in the past, Yim says, and that very little has changed since the nations were originally divided.
But according to Chua, North Korea is constantly evolving. “Urban development in Pyongyang in the past few years has been defined by the construction of new housing projects by both the state and through joint ventures between state-owned companies and foreign investors,” he said. “Our model apartment was built to reflect this development trend and showcase an example of an apartment that’s provided for citizens or informally sold by the joint-venture developers.”
. . .
Utilizing years’ worth of research on architecture and urbanism in Pyongyang, including source materials from defectors and photographs from Chua’s own personal visits, the architects created four rooms over a small space of 36 square meters. Considering the small space they were given to work with, Yim and Chua focused on replicating the atmosphere of a Pyongyang apartment typically gifted by the country to those belonging to the scholarly class, such as professors or scientists.
They accomplished this by furnishing the rooms with items like those found in a typical Pyongyang living space. The architects sourced furniture, wallpaper, and floor tiles directly from China, from where North Korea gets its imports. They also deliberately subdivided the kitchen to include a balcony – an essential component of a Pyongyang apartment.
“In Pyongyang, the balconies are typically filled with potted plants and solar panels to make up for the power shortages,” Chua said. “We have also included these items and selected the right tile colors and sizes for our replica balcony.”
Aside from the “somewhat outdated style of materials,” Yim said, one of the more interesting facets of North Korean interior design is wall décor, which consists of framed photographs of the country’s leaders, as well as individuals with whom residents may have military or political affiliations. “We tried to mimic this atmosphere by filling the walls with multiple frames,” he stated.
. . .
“Like any other city in the world, Pyongyang is a place where real people are going about their daily lives,” Yim noted. “Despite the political gestures and military threats that are made by North Korea, the fact is that the country continues to change each and every day.”

Why is the skyline photoshopped in in the last pic?
It's a replica apartment.
Oh shit well that makes sense. Just thought it was odd. Especially because that's the Pyongyang skyline lol
That last photo fucked me up because my brain suddenly had a crisis on whether these photos are life-sized or is actually a miniature.
deleted by creator